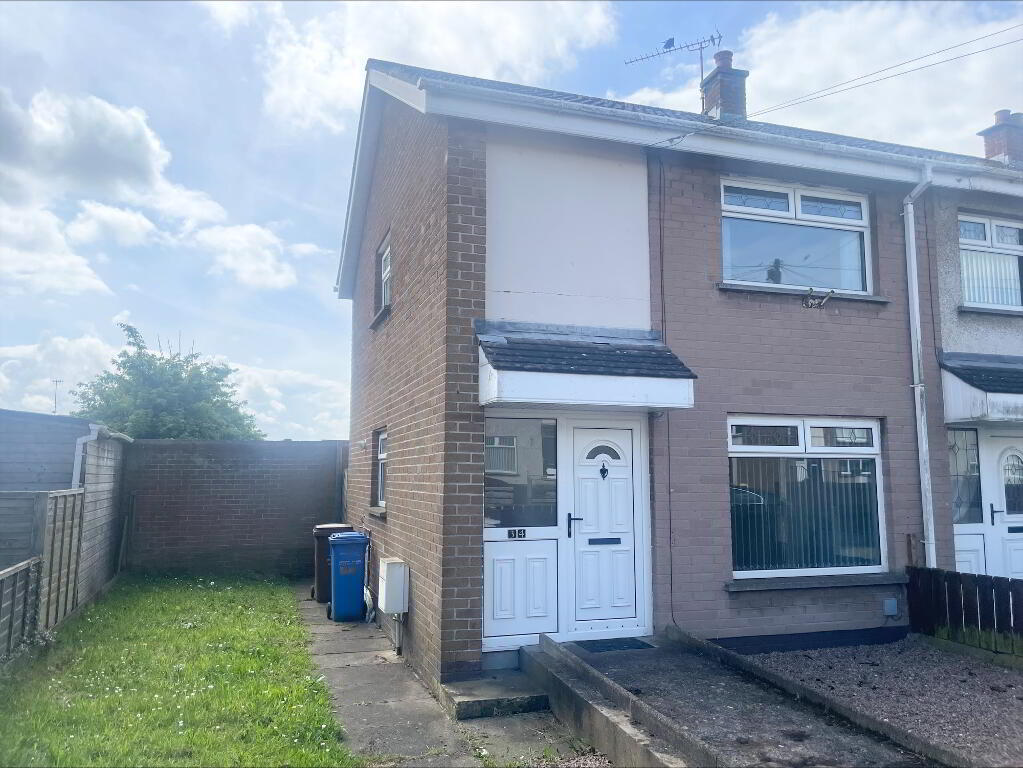This site uses cookies to store information on your computer
Read more
- LET
- 3 Bedroom
- Let
34 Craighill, Antrim BT41 1PS
Key Information
| Deposit | £575.00 |
| Includes Rates | Yes |
| Viewable From | 15/05/23 |
| Available From | 20/05/22 |
| Lease | 12 months |
| Style | End-terrace House |
| Status | Let |
| Receptions | 1 |
| Bedrooms | 3 |
| Bathrooms | 1 |
| Heating | Gas |
| Furnished | Partially furnished |
Additional Information
Conveniently located 3 bedroom end-terrace family home situated in the Muckamore area of Antrim. Property is only a short walk to local schools and play groups, shops, post office and town service bus stops.
- Gas heating
- White uPVC double glazed windows and external front and rear doors
- Entrance hall in cream tiled flooring and cream painted walls
- Well-proportioned lounge with wood laminate flooring and neutral colour scheme
- Kitchen with a good range of high and low level units, with black laminate worktops and stainless steel sink. Beko free standing cooker provided and space for a washing machine.
- Additional storage cupboard in kitchen and rear hall in laminate wood flooring
- Ground floor bathroom with 2 piece white suite. Grey tiled flooring with cream coloured walls, part tiled splashback above sink. Glazed fully tiled quadrant shower cubicle with triton electric shower within.
- Stairs and landing in carpet with cream coloured walls
- 2 double bedrooms in light oak laminate wood flooring. 1 bedroom with built in storage cupboard
-1 single bedroom in light oak laminate wood flooring and neutral colour scheme
- Large fully enclosed paved and stoned rear garden with 6' fencing and a masonry outhouse for additional storage. Private off street parking space available and accessible from rear of property.
- Front garden with 4ft fence, in paving and stones with large driveway space to side of property
*Immediate move in for any potential tenants
**For any more informaton or an application form please email lettings@jmshomes.org
