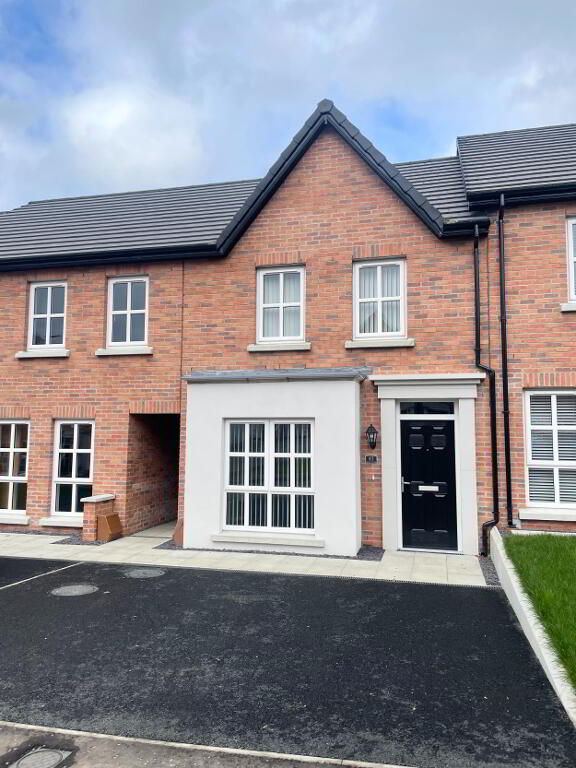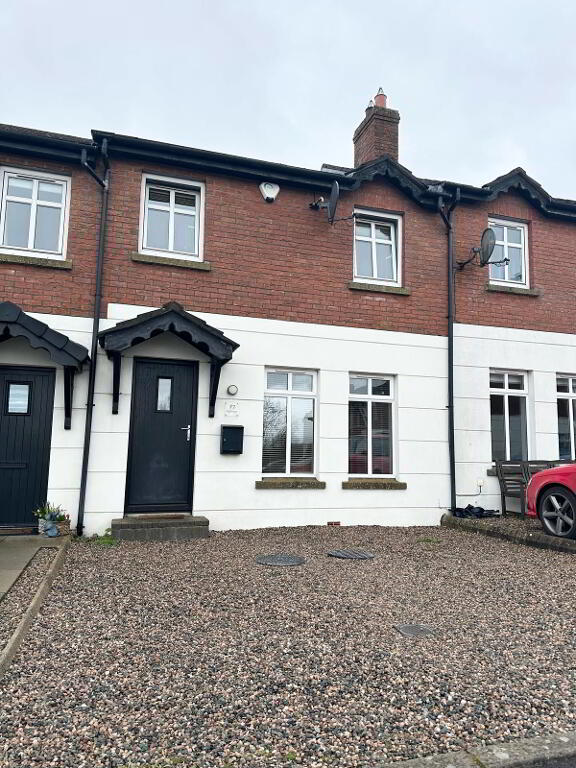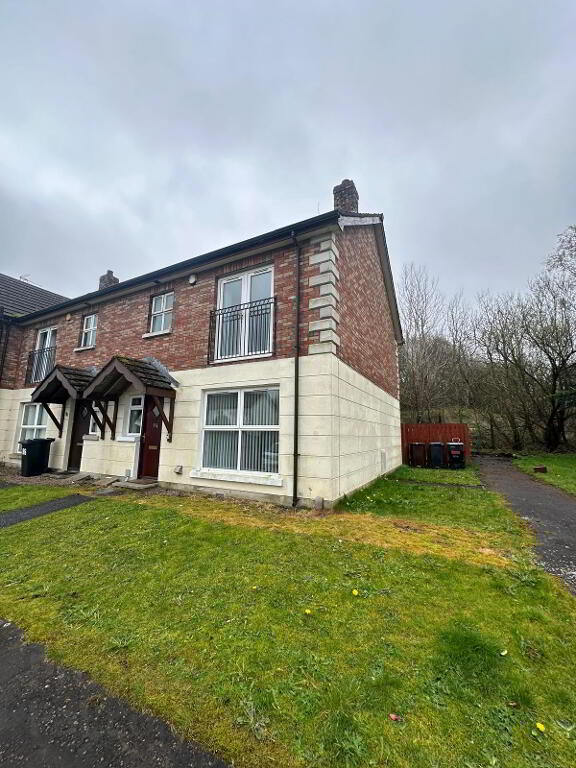This site uses cookies to store information on your computer
Read more
- LET
- 3 Bedroom
- Let
45 Ballyveigh Crescent, Antrim BT41 2FL
Key Information
| Deposit | £950.00 |
| Includes Rates | Yes |
| Viewable From | 06/03/23 |
| Available From | 06/03/23 |
| Lease | 12 months |
| Style | Mid Townhouse |
| Status | Let |
| Receptions | 1 |
| Bedrooms | 3 |
| Bathrooms | 2 |
| Heating | Gas |
| Furnished | Unfurnished |
| EPC Rating | B82/B82 |
Additional Information
We are delighted to offer to the rental market this exceptional modern new build 3 bedroom town house in the popular Ballyveigh Development. This property is situated close to motorway links, Antrim Area Hospital, schools and the town centre. Early viewing is highly recommended.
- Gas fired central heating and double glazed UPVC windows throughout.
- Spacious lounge with modern grey fitted carpet and stylish wall mounted electric fireplace.
- Large kitchen with space for informal dining and patio doors to the rear. The kitchen is fitted with a great range of high and low level units in graphite grey with contrasting worktops. Integrated single oven and hob, stainless steel extractor hood, integrated fridge/freezer and integrated washing machine.
- Downstairs W.C. fitted with a 2 piece white suite and modern tiled flooring.
- Two double bedrooms with grey fitted carpet.
- Single bedroom with grey fitted carpet and built-in mirrored sliderobes.
- Modern bathroom with 3 piece white suite and overbath shower. Part tiled walls and floor.
- Private parking at the front for 2 cars
- Rear garden is fully enclosed with 6ft fence, in lawn and side gate access.
* For an application form please email infor@jmshomes.org
**NO PETS ALLOWED


