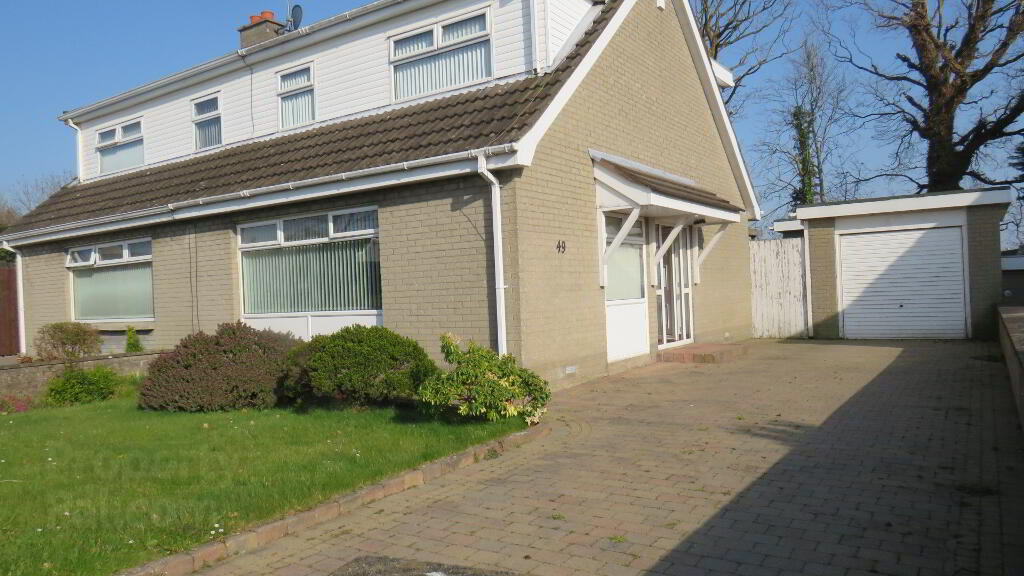This site uses cookies to store information on your computer
Read more
- LET
- 3 Bedroom
- Let
49 Brantwood Gardens, Antrim BT41 1HR
Key Information
| Deposit | £650.00 |
| Includes Rates | Yes |
| Viewable From | 24/03/22 |
| Available From | 01/04/22 |
| Lease | 12 months |
| Style | Semi-detached Chalet Bungalow |
| Status | Let |
| Receptions | 2 |
| Bedrooms | 3 |
| Bathrooms | 1 |
| Heating | Oil |
| Furnished | Unfurnished |
| EPC Rating | E46/C72 (CO2: F36/D62) |
Additional Information
This semi detached chalet bungalow with separate garage enjoys the benefits of an excellent location in a quiet cul-de-sac and is a short walk to shops, schools, all bus routes and the Motorway intersection.
- Oil fired central heating.
- White uPVC double glazed windows and rear and front doors
- Kitchen has a good range of high and low level white kitchen units, tiled floor, part tiled walls, tiled splash back, integrated extractor fan, breakfast bar, 11/2 bowl stainless steel sink, black free standing cooker with double oven and ceramic hob. Back door to rear garden with detached garage to the side.
- Large main lounge with solid oak flooring, marble fireplace with cast iron inset and open fire; feature grey painted wall over fireplace
- Second reception room with solid oak flooring and double sliding patio doors to rear garden
- Carpeted stairs to the first floor with oak laminate wood flooring on the landing
- Three bedrooms all with oak flooring (two with solid wood floors)
- Fully tiled bathroom with white 3piece suite, overbath power shower and glazed screen.
- Private off-street parking for 2+ cars at front door and a large detached garage.
- Front garden laid in lawn with a good range of shrubs & private driveway for 2+ vehicles laid with tegula sets
- Rear garden in lawn with patio & raised decked area; pedestrian access door to garage.
- Detached garage with up and over front door
