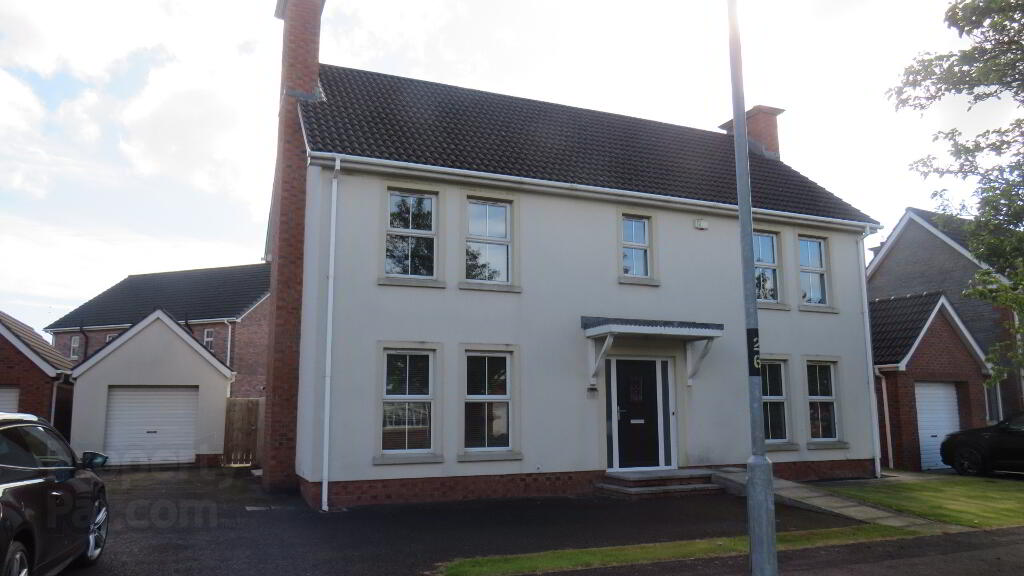This site uses cookies to store information on your computer
Read more
- LET
- 5 Bedroom
- Let
58 Carnbeg Avenue, Antrim BT41 4RA
Key Information
| Deposit | £1,200.00 |
| Includes Rates | Yes |
| Viewable From | 21/09/22 |
| Available From | 26/09/22 |
| Lease | 12 months |
| Style | Detached House |
| Status | Let |
| Receptions | 2 |
| Bedrooms | 5 |
| Bathrooms | 3 |
| Heating | Oil |
| Furnished | Partially furnished |
| EPC Rating | D64/D66 |
Additional Information
We are delighted to offer to the rental market this large, modern family home in the popular Carnbeg Development on the outskirts of Antrim Town. The property is situated close to the M2 intersection, is on the main bus route to Ballymena and Belfast (ideal for school children) and a short walk to The Junction, retail and leisure park.
The property enjoys versatility with numereous rooms suitable for varied uses. And with disabled access to the front door, a reception room can be used as a ground floor bedroom which also has a ground floor W.C.
- Oil fired central heating (zoned into central heating and hot water options)
- White uPVC double glazed windows and front and rear doors
- 2 or 3 reception rooms OR 4 or 5 bedrooms
Front entrance hall with double height gallery landing, walnut wood effect tiles, understairs storage cupboard and downstairs W.C. comprising low flush toilet and white wash hand basin
Large lounge with dual aspect to the front and rear garden, oak laminate wood flooring and feature open fire with slate hearth. Two double radiators, window blinds and curtains on the patio doors to the rear garden.
Formal Dining room / Downstairs bedroom with oak laminate wood flooring, double windows with blinds and double radiator
Kitchen Dining with dual aspect to the front and rear garden. Dining room enjoys grey laminate wood flooring, open fireplace with a tiled hearth. Leading to the
Kitchen with a range of grey drawers and units, integrated ceramic hob, integrated electric oven, dishwasher, under counter fridge and freezer, chimney style extractor hood, stainless steel sink with mixer tap, fully tiled splashback on the walls and a tiled floor to the back door. A generously sized breakfast bar caters for informal dining.
Stairs with new carpet lead to the first floor gallery landing with oak spindles.
Master Bedroom Suite consists of a king-size bedroom with a walk-in wardrobe and master ensuite. The bedroom enjoys laminate flooring, double radiator, windowblinds and curtain poles. The master en-suite has a large shower cubicle with thermostatic power shower, white vanity unit with over sink glazed medicine cabinet and a white low flush toilet. Tiled flooring, towel rail, extractor fan and shaving socket complete this room.
Three further double bedrooms all with laminate wood flooring, windowblinds and curtain rails provided.
Main bathroom enjoys a 3 piece white suite with a further overbath thermostatic power shower with glazed shower screen.
This property has been freshly re-painted in a contemporary light grey colour scheme with white woodwork. It has new carpet laid on the stairs and landing and is in excellent decorative order throughout.
The rear garden is laid in lawn and is fully enclosed with 6' fencing and a side gate onto the driveway. Rear light and tap are fitted.
Detached garage with roller door and utility area for laundry.
Private off street parking for 3+ cars
Disabled access to the front door
